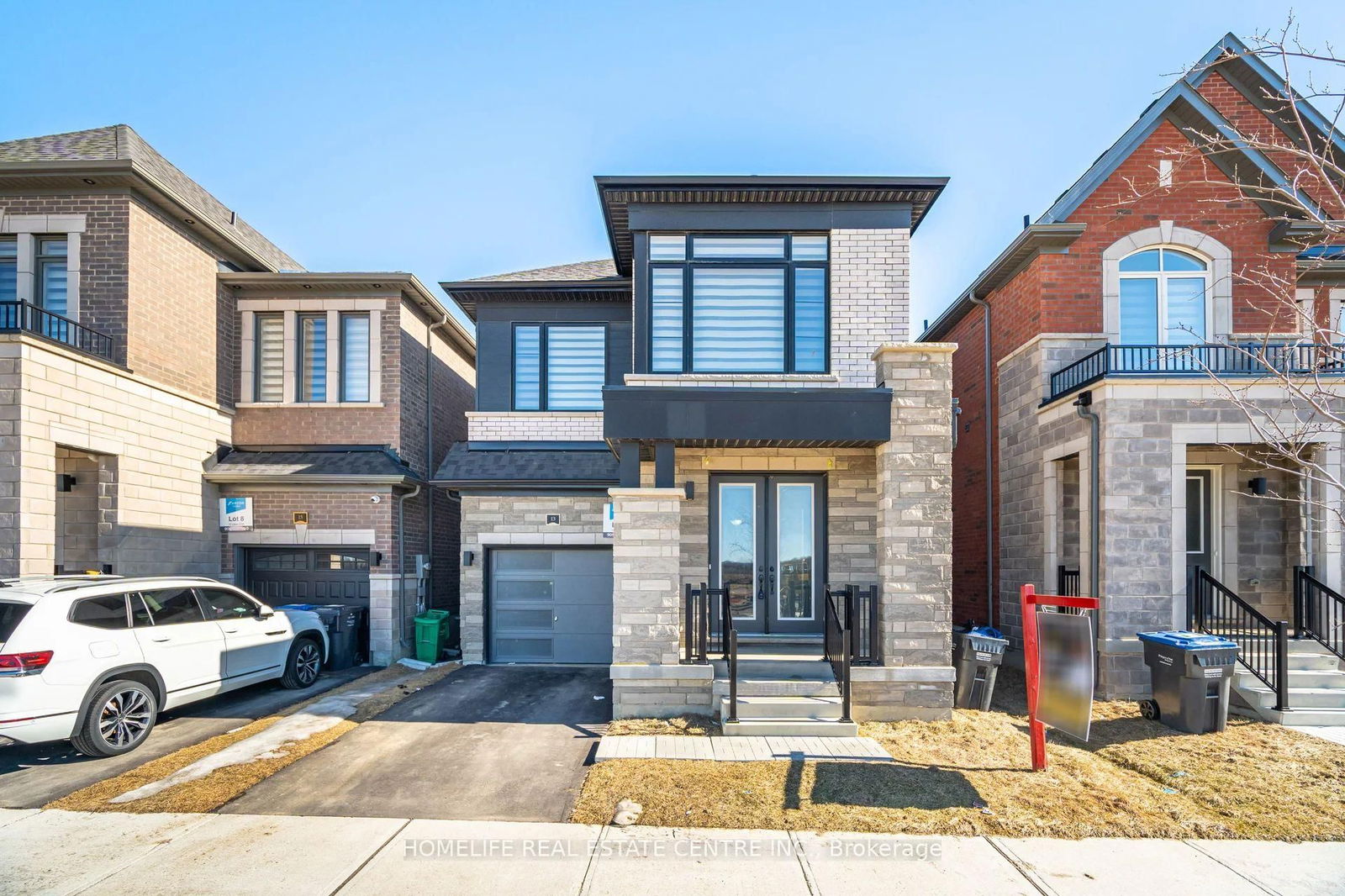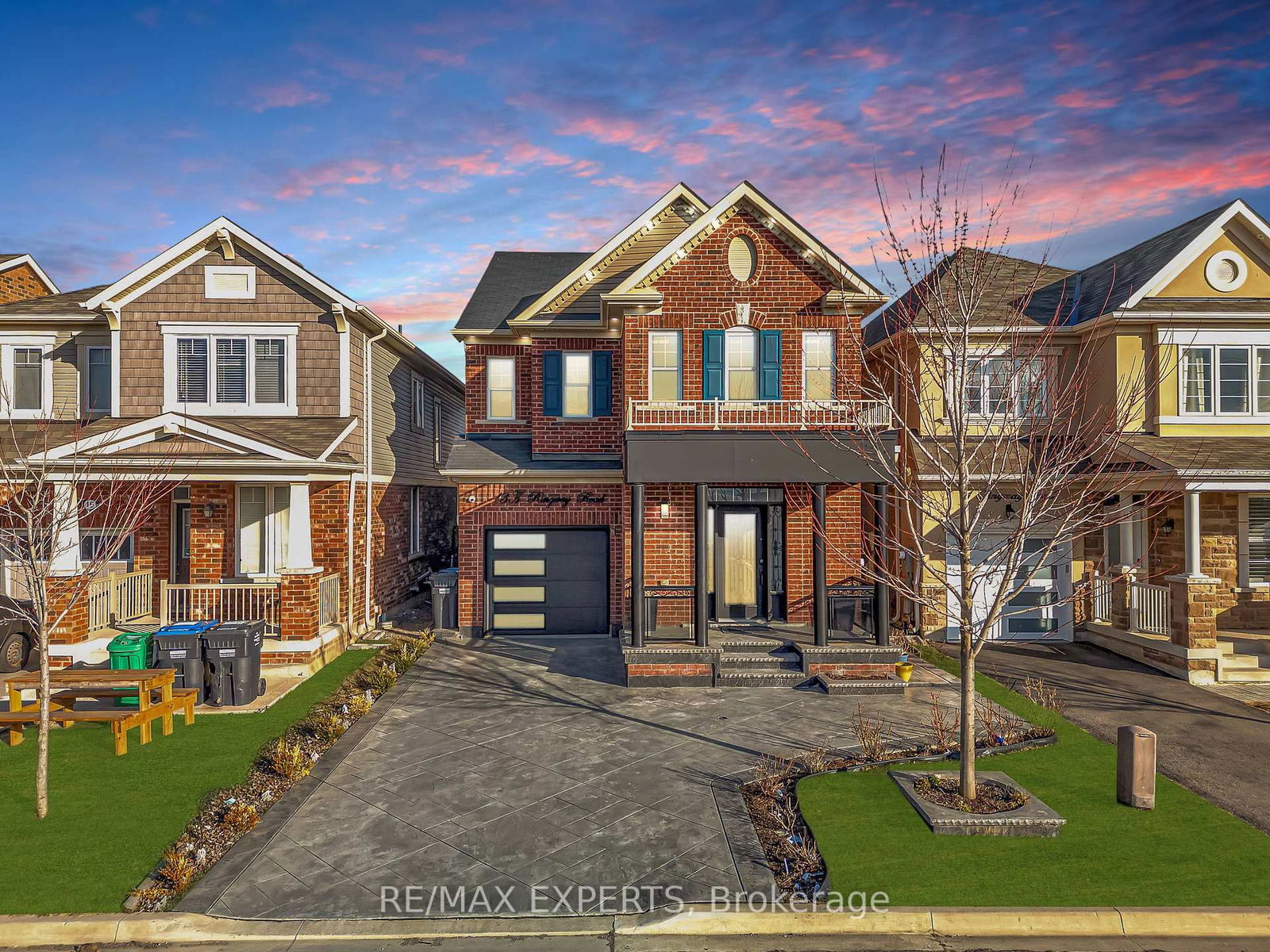Overview
-
Property Type
Detached, 2-Storey
-
Bedrooms
4
-
Bathrooms
3
-
Basement
Full + Unfinished
-
Kitchen
1
-
Total Parking
2 (1 Built-In Garage)
-
Lot Size
30.18x91.86 (Feet)
-
Taxes
n/a
-
Type
Freehold
Property Description
Property description for 5 Calabria Drive, Caledon
Property History
Property history for 5 Calabria Drive, Caledon
This property has been sold 4 times before. Create your free account to explore sold prices, detailed property history, and more insider data.
Schools
Create your free account to explore schools near 5 Calabria Drive, Caledon.
Neighbourhood Amenities & Points of Interest
Find amenities near 5 Calabria Drive, Caledon
There are no amenities available for this property at the moment.
Local Real Estate Price Trends for Detached in Rural Caledon
Active listings
Average Selling Price of a Detached
June 2025
$1,297,333
Last 3 Months
$1,829,078
Last 12 Months
$1,683,999
June 2024
$1,603,909
Last 3 Months LY
$1,673,457
Last 12 Months LY
$1,803,383
Change
Change
Change
Historical Average Selling Price of a Detached in Rural Caledon
Average Selling Price
3 years ago
$2,239,308
Average Selling Price
5 years ago
$1,245,071
Average Selling Price
10 years ago
$779,010
Change
Change
Change
Number of Detached Sold
June 2025
27
Last 3 Months
23
Last 12 Months
21
June 2024
26
Last 3 Months LY
27
Last 12 Months LY
20
Change
Change
Change
How many days Detached takes to sell (DOM)
June 2025
20
Last 3 Months
26
Last 12 Months
34
June 2024
31
Last 3 Months LY
33
Last 12 Months LY
32
Change
Change
Change
Average Selling price
Inventory Graph
Mortgage Calculator
This data is for informational purposes only.
|
Mortgage Payment per month |
|
|
Principal Amount |
Interest |
|
Total Payable |
Amortization |
Closing Cost Calculator
This data is for informational purposes only.
* A down payment of less than 20% is permitted only for first-time home buyers purchasing their principal residence. The minimum down payment required is 5% for the portion of the purchase price up to $500,000, and 10% for the portion between $500,000 and $1,500,000. For properties priced over $1,500,000, a minimum down payment of 20% is required.














































